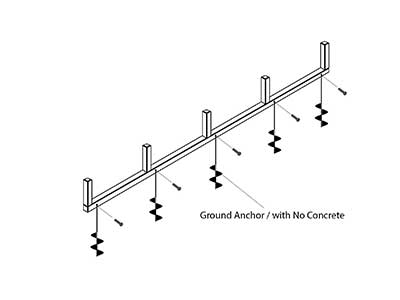
Product Specifications
Roof Styles
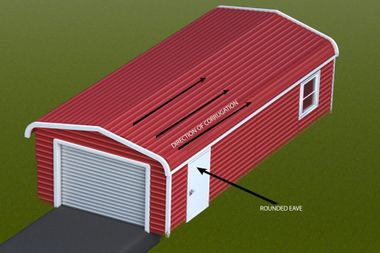
Round Classic Roof Style
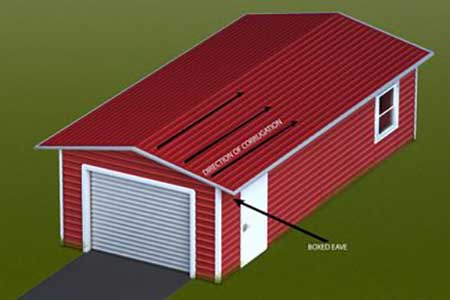
Boxed Eave Roof Style
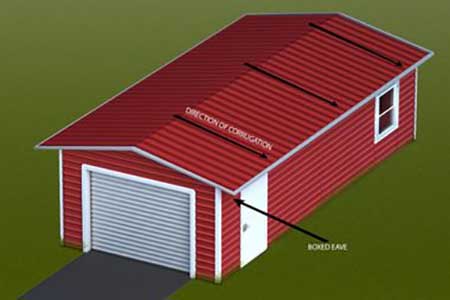
Vertical Panel Roof Style
Color Options
WXA0090L
WXA0090L
WXA0107L
WXB1008L
WXD0038L
WXD0045L
WXD0046L
WXD0047L
WXL0027L
WXR0077L
WXD0049L
WXG0020L
WXR0084
WXB107L
WXR0081L
KM2Y49352
Components
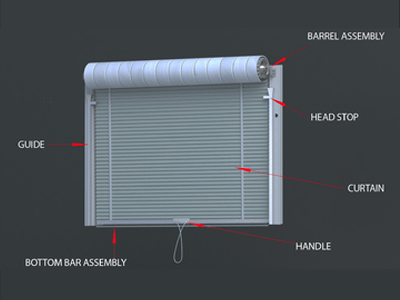
Rollup Doors
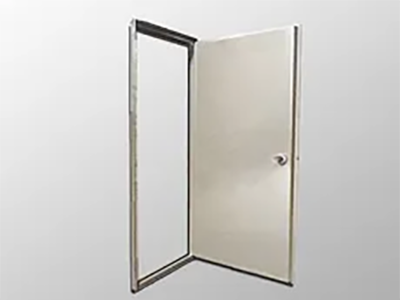
Door - No Window
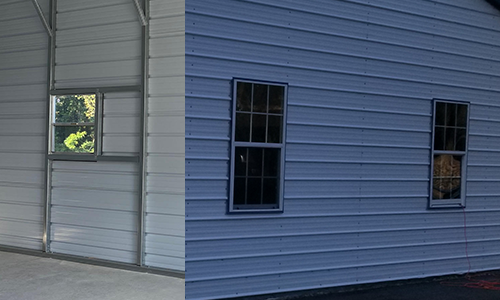
Windows
Sizes vary, most common are 24”x36”, 30”x30” or 36”x36”.
The window option allows for the natural light and opens at bottom, Includes screen.
Also, with the customized frame out available, there is an endless possibility for the DIY to provide their own selection and choices for windows.
Siding
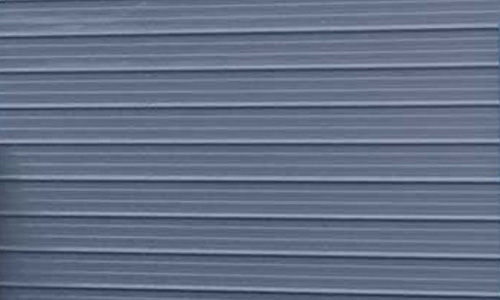
Horizontal Master Rib
The horizontal siding is the traditional look to most steel buildings, giving an economical solution and easy to install versatility allows for long lasting structures. Also allowing for a low to NO maintenance needed.
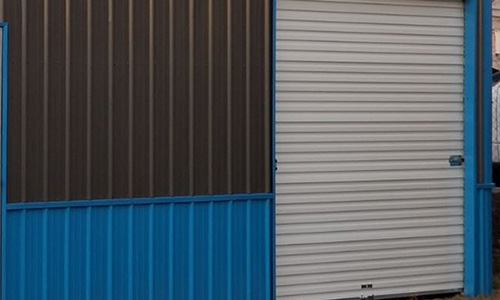
Vertical Rib Siding
Standard and Upgrade available.
This is more common on larger buildings, as building’s 32’ft wide to 60’ft wide may be a standard option, When used on smaller buildings, There is a small upgrade to do Side Wall and End Wall panels vertically .
Lap Siding - *Upgrade available. Ask for details.
Framing
Husky Steel Buildings, Carports, Garages and Barns are manufactured with 14 Gauge Galvanized steel frames, Legs and truss giving you increased protection against rusting or corrosion. *Available Upgrade to 12 Gauge frame for extreme area weather conditions. Ask your building design consultant for details.
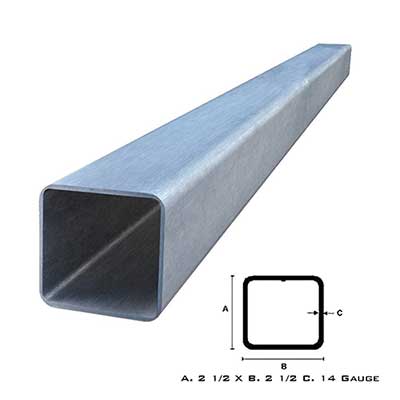
14 Gauge Framing - Standard
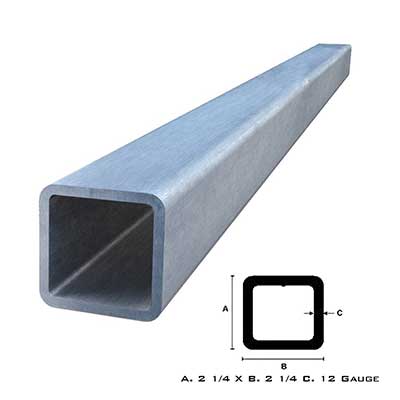
12 Gauge Framing - *Upgrade
Hardware
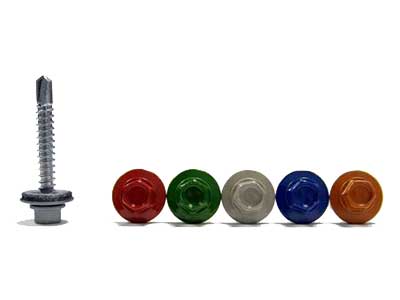
*Screws
* Available Upgrade to Color
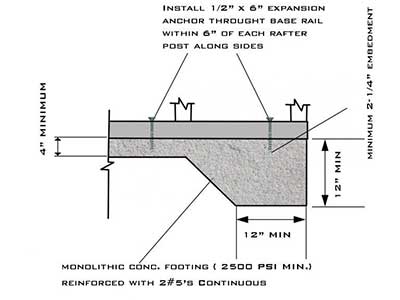
Concrete Monolithic Slab Base Rail Anchorage
